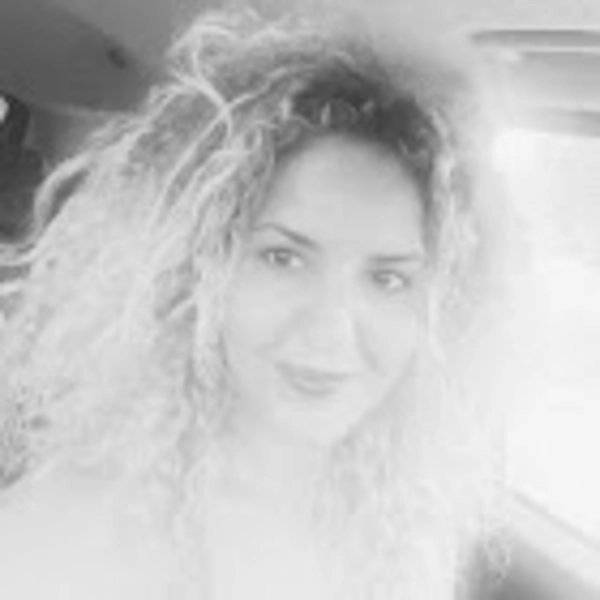Ref. MDT117
5 rooms
3 bedrooms
150 m²
€249,000
Exclusive:
B&V offers for sale
A family home with character in Épinay-sous-Sénart
Discover this 150 m² house offering an ideal setting between greenery and town. Situated in a quiet, leafy setting, it's close to the Yerres river, which runs through the commune, with its landscaped banks ideal for walks. You'll also be close to the Sénart forest, an exceptional natural area perfect for nature lovers and outdoor enthusiasts.
Key features
First floor (garden level): a bright living room of almost 40 m² and a separate kitchen, easily convertible into an open-plan kitchen.
1st floor: three spacious bedrooms and a bathroom.
Convertible attic: two spaces ideal for creating a master suite with dressing room or two additional bedrooms.
Quotations available on request.
Exterior: an intimate garden of approx. 100 m², perfect for relaxing or for the children.
Garage: convenient, secure parking.
Épinay-sous-Sénart offers a privileged setting where nature meets the city. With its green spaces, waterside paths and proximity to the forest, you'll enjoy a peaceful environment while remaining close to urban amenities.
A house with great potential in a city where life is good. Contact us for more information or to arrange a viewing!
More photos and videos on request.

This site is protected by reCAPTCHA and the Google Privacy Policy and Terms of Service apply.